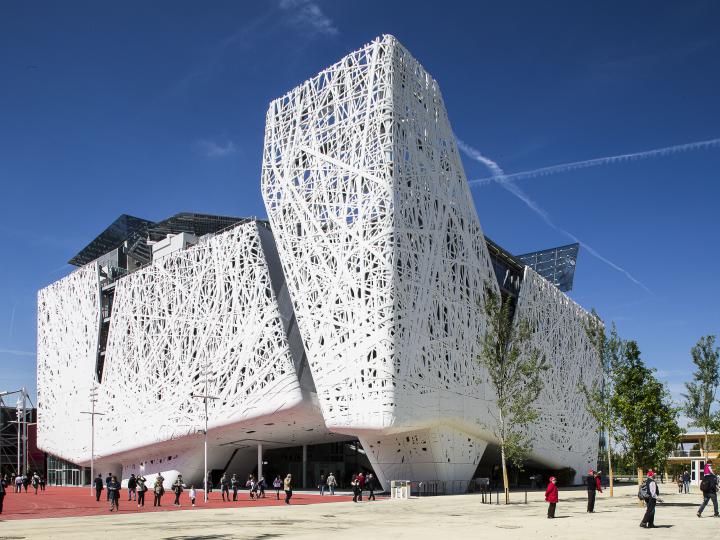
Italian Pavilion has been the flagship and the only permanent building of Expo Milano 2015: a challenge won by Nemesi&Partners, for the architectural project, together with Proger and BMS Progetti for structural and mechanical engineering and prof. Livio De Santoli for sustainability design. Proger engineered the idea of a living architectural organism, energetically independent and in connection with the environment, with which it interacts and exchanges energy. The work carried out by Proger, together with the historical partner BMS Progetti, referred to the design of structures, mechanical, electrical and water plants, the energy sustainability, specifications, bill of quantities and cost controls, smoke and heat evacuation systems, both natural and mechanical, and their related fluid mechanics analyses, the thermodynamic behavior and the natural ventilation inside the square, the environmental sustainability, the acoustics, the lighting engineering, the glass façades, the functions, the spaces and the logistics of the catering services, the dynamic modeling of the internal mobility and the fluid mechanics analyses for the disposal of the rain waters from the covering.